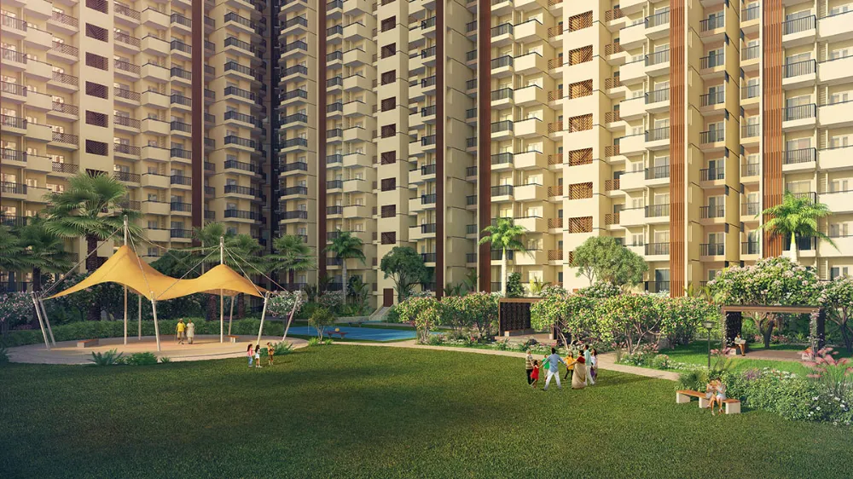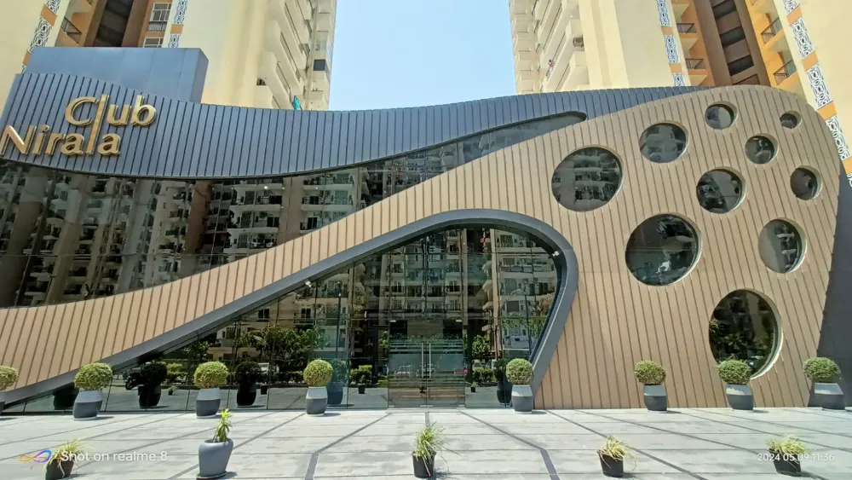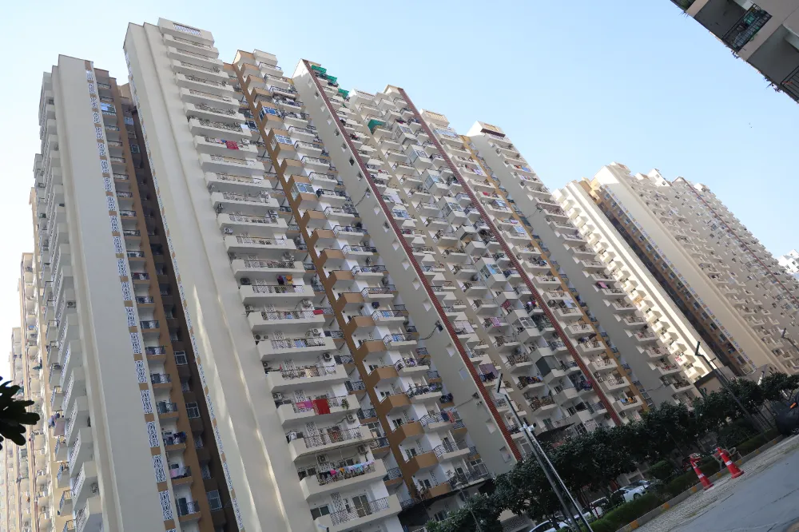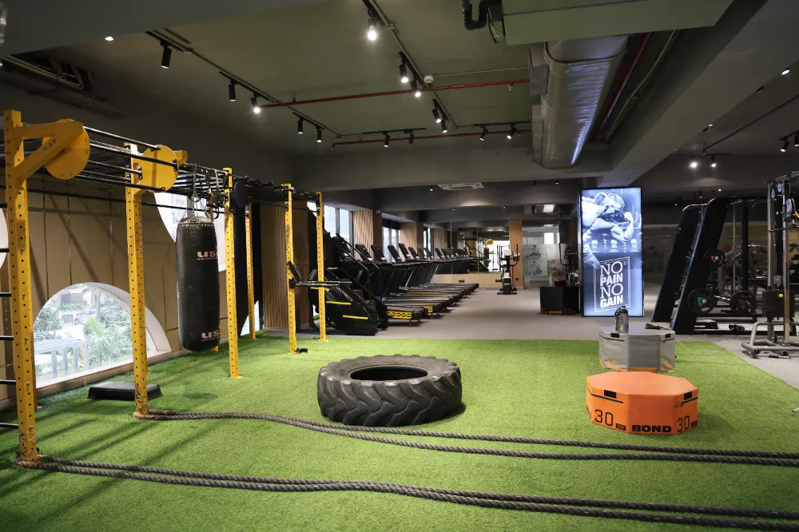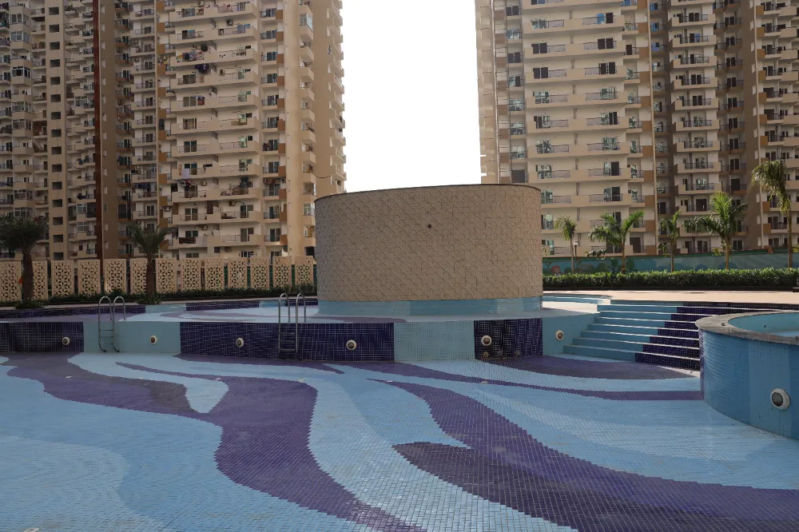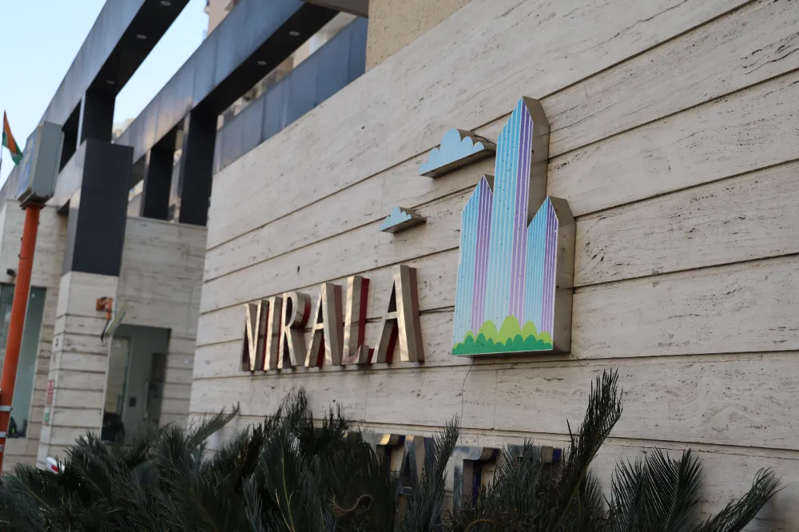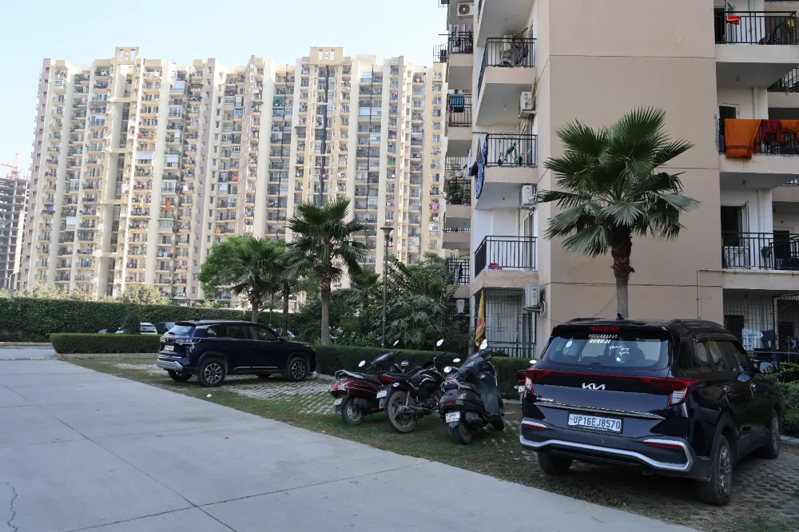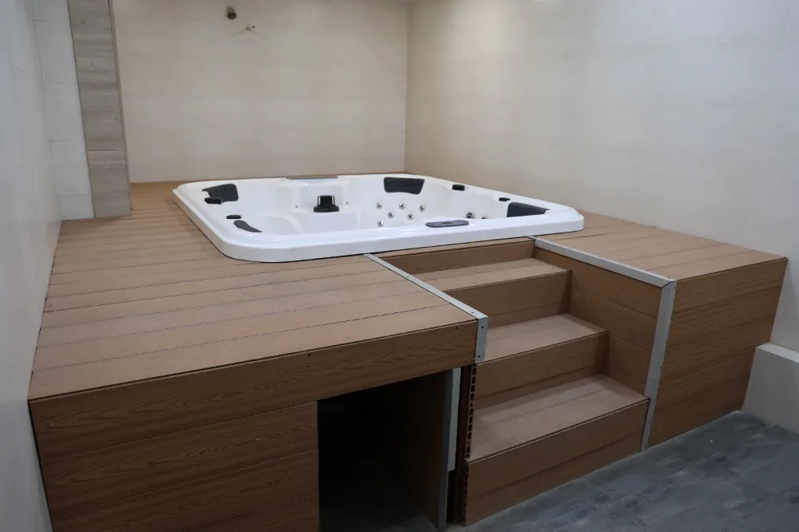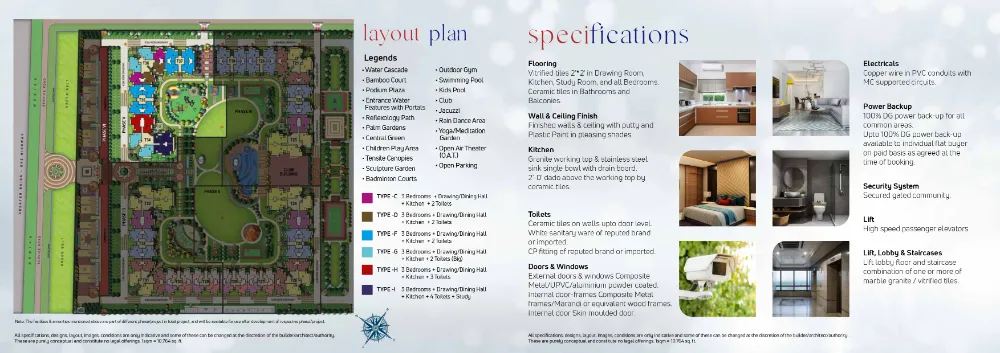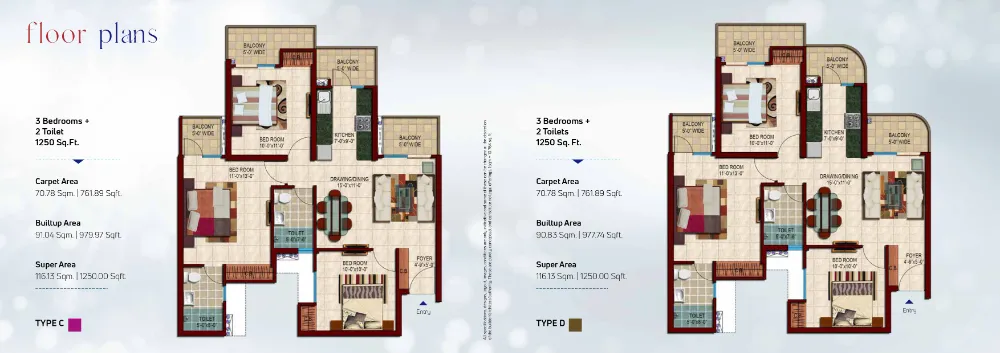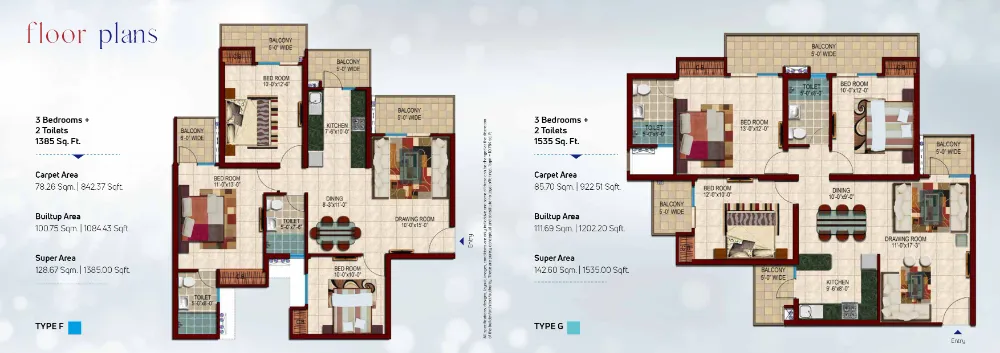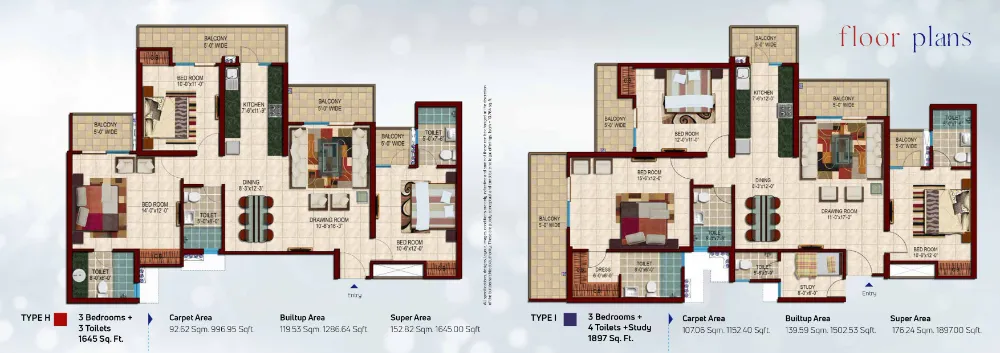Overview
Nirala Estate is like living in at one of the most serene places. It’s a home you will cherish. That’s the beauty of Nirala Estate, inspired by the charm of modern and contemporary lifestyle. Nirala Estate not only promises to herald the dawn of a majestic lifestyle, but it also has the portents to completely redefine your expectations from a home. All at a price that is truly affordable. Rest assured that life here would be one big celebration with all the concomitant pomp and show. Your home here would be a head turner and amongst the graceful residential complexes. Nirala Estate is a joint venture of Nirala World and the promoters of SMC Group of brand Madhusudan Ghee fame.
Situated in one of the most sought after and fast developing localities of NCR Delhi, Nirala Estate is one gem of an apartment complex.Within easy reach from Delhi, Noida and Ghaziabad it is ensconced with sumptuous greenery and well-planned localities, reputed schools, state-of-the-art hospitals, multiplexes and malls are all within easy reach. You sure would love the place and all the facilities it offers. Rest assured that Nirala Estate would turn your life into one big joyous occasion.
Location Map
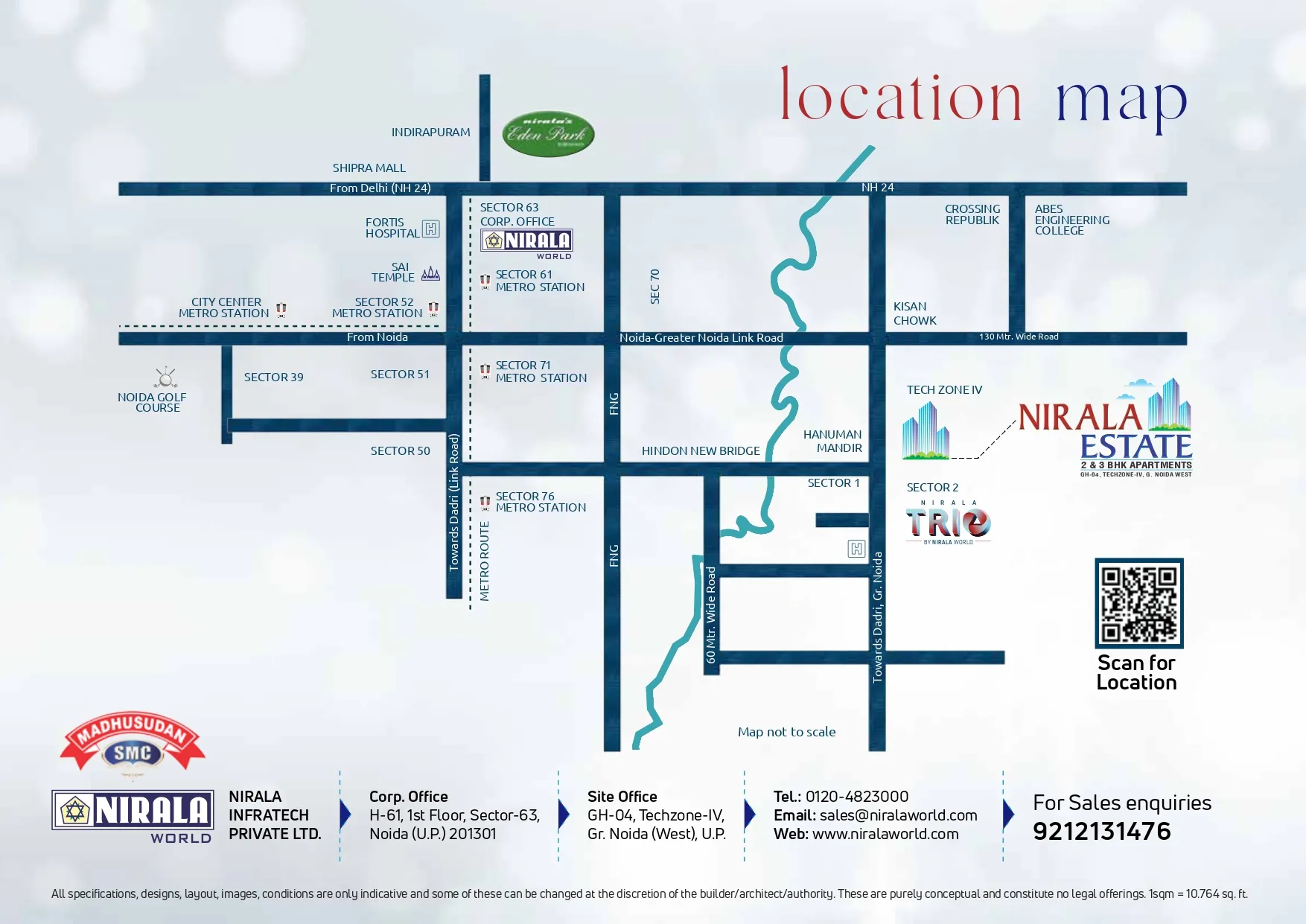
- Approx 20 Min drive from DND FLYOVER
- Approx 10 Min drive from GOLF COURSE
- Approx 15 Min drive from SECTOR-18 & ATTA MARKET
- Approx 10 Min drive from existing METRO STATION
- Approx 10 Min drive from FORTIS HOSPITAL
- Approx 10 Min drive from SAI MANDIR
- Almost all flats 3 side open
- Located in the heart of TECH-ZONE-4
- Nearby top most ENGINEERING/MANAGEMENT COLLEGE
Luxury Amenities
Commercial Plaza
Jacuzzi
SPA
Gym
Kids Play Area
Yoga Meditation Pavilion
Badminton Court
Banquet Hall
Party Lawn
Swimming Pool
Kids Pool
Open Theatre
NIRALA ESTATE Price Plan
3 BHK + 2T
Super Area
1250 Sq. Ft.
1.51 Cr* Onwards
3 BHK + 2T (BIG)
Super Area
1385 Sq. Ft.
1.66 Cr* Onwards
3 BHK + 2T
Super Area
1535 Sq. Ft.
1.87 Cr* Onwards
3 BHK + 3T (BIG)
Super Area
1645 Sq. Ft.
2.06 Cr* Onwards
3 BHK + 3T (BIG)
Super Area
1897 Sq. Ft.
2.31 Cr* Onwards
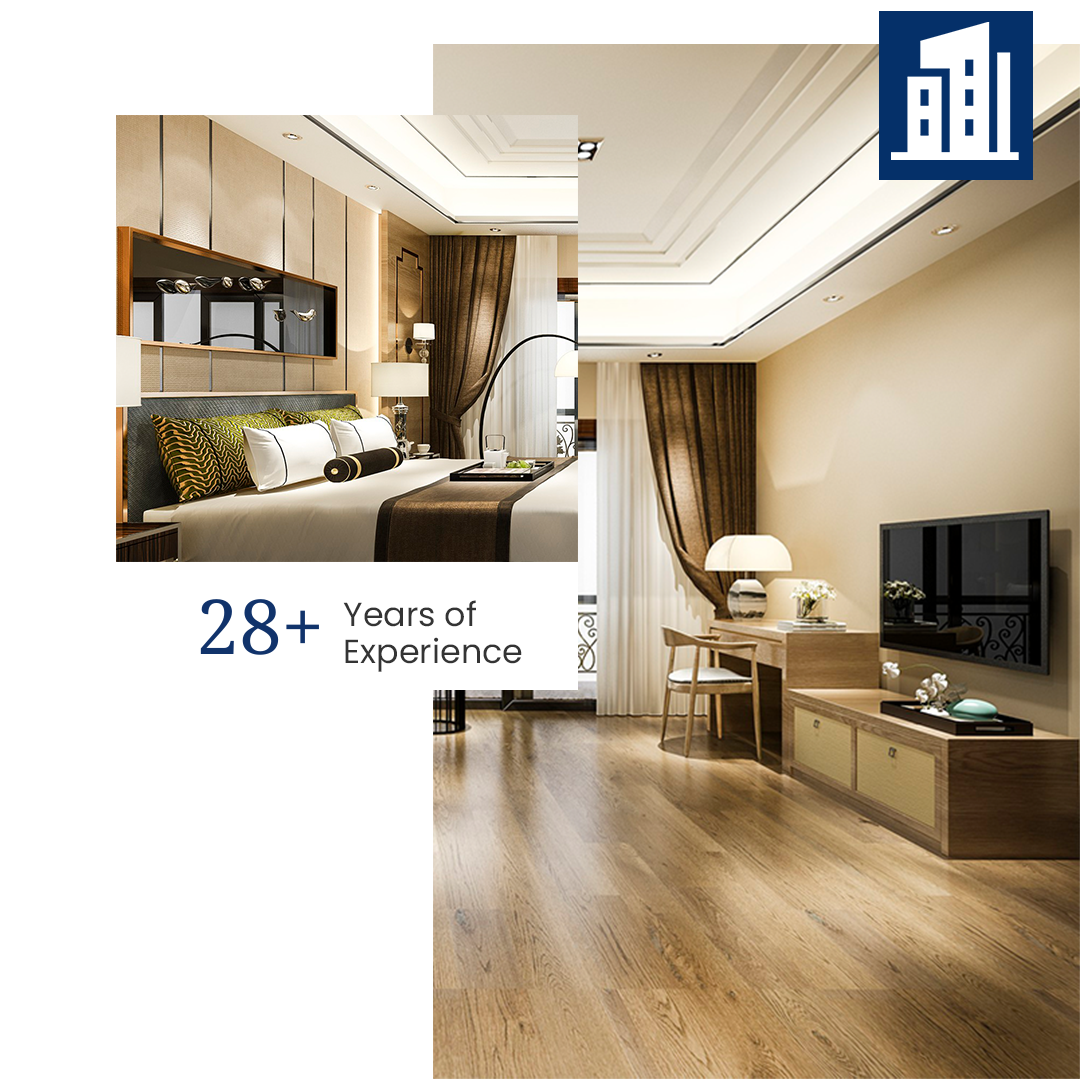
Specifications
Modern & premium apartments
Nirala World residences in Noida have a stunning and exceptionally designed master plan. The project features:
- FLOORING: Vitrified tiles 2'*2' in drawing room, kitchen, study room, and all bedrooms.
- WALL & CEILING FINISH: Finished walls & ceiling with putty and plastic paint in pleasing shades.
- KITCHEN: Granite working top & stainless steel sink single bowl with drain board.
- ELECTRICALS: Copper wire in PVC conduits with MC supported circuits.
- POWER BACKUP: 100% DG power-backup for all common areas.
- SECURITY SYSTEM: Secured gated community.
- LIFT: High-speed passenger elevators.
- LIFT, LOBBY & STAIRCASES: Lift lobby floor and staircase combination of one or more of marble granite/vitrified tiles.
- TOILETS: Ceramic tiles on walls up to door level.
- DOORS & WINDOWS: External doors & windows composite metal/UPVC/aluminium powder-coated.
Gallery
